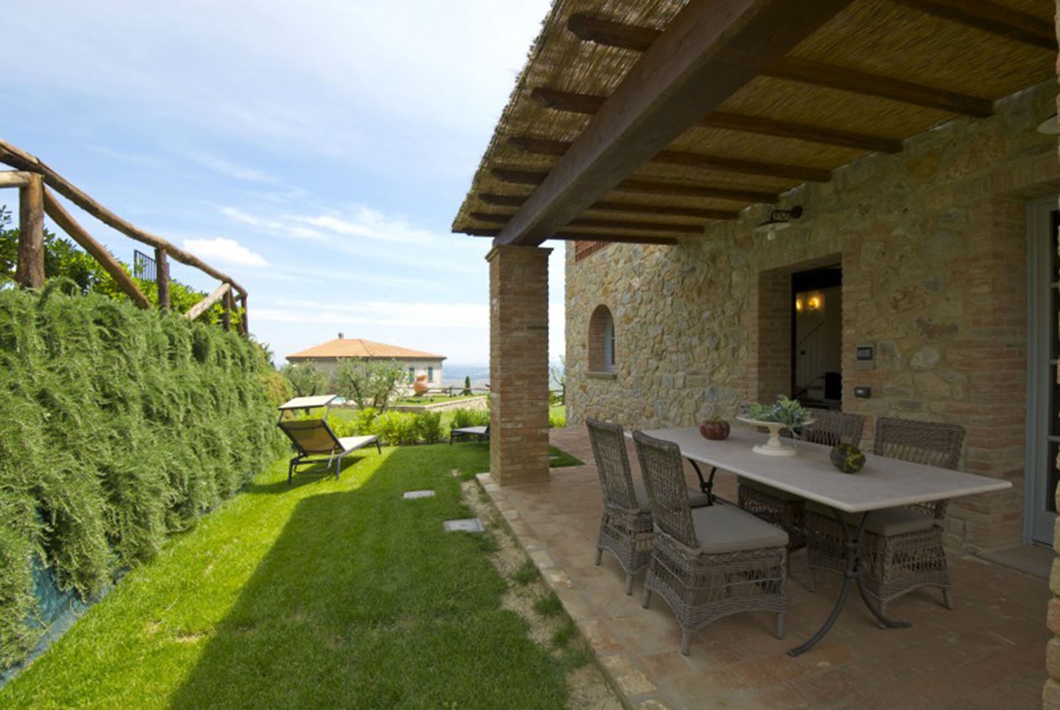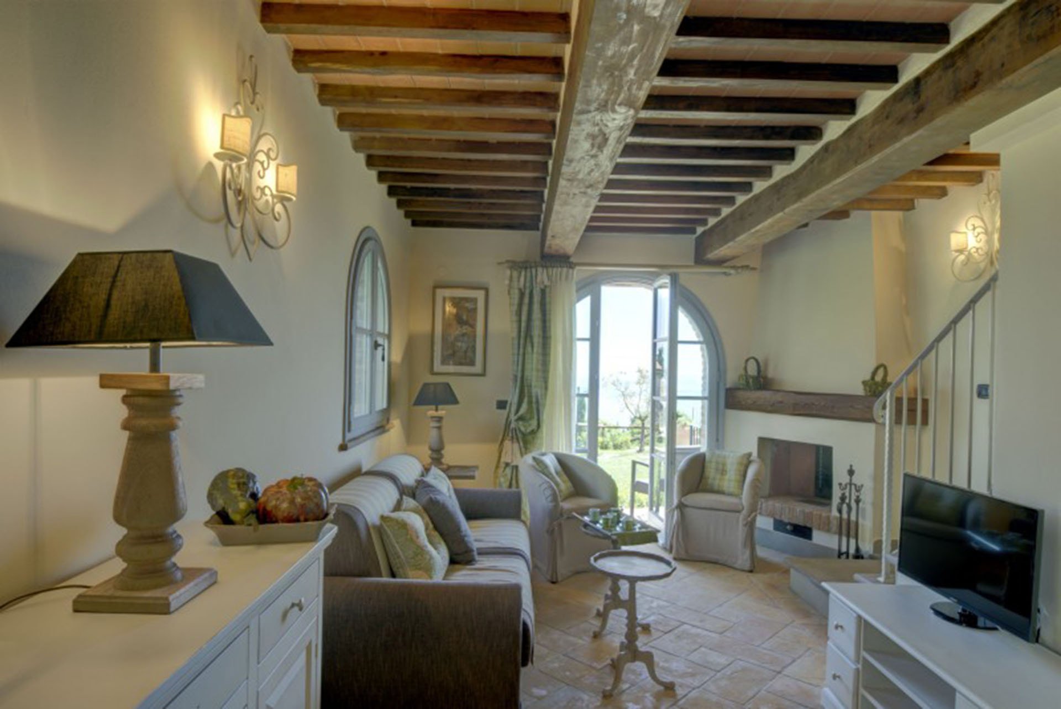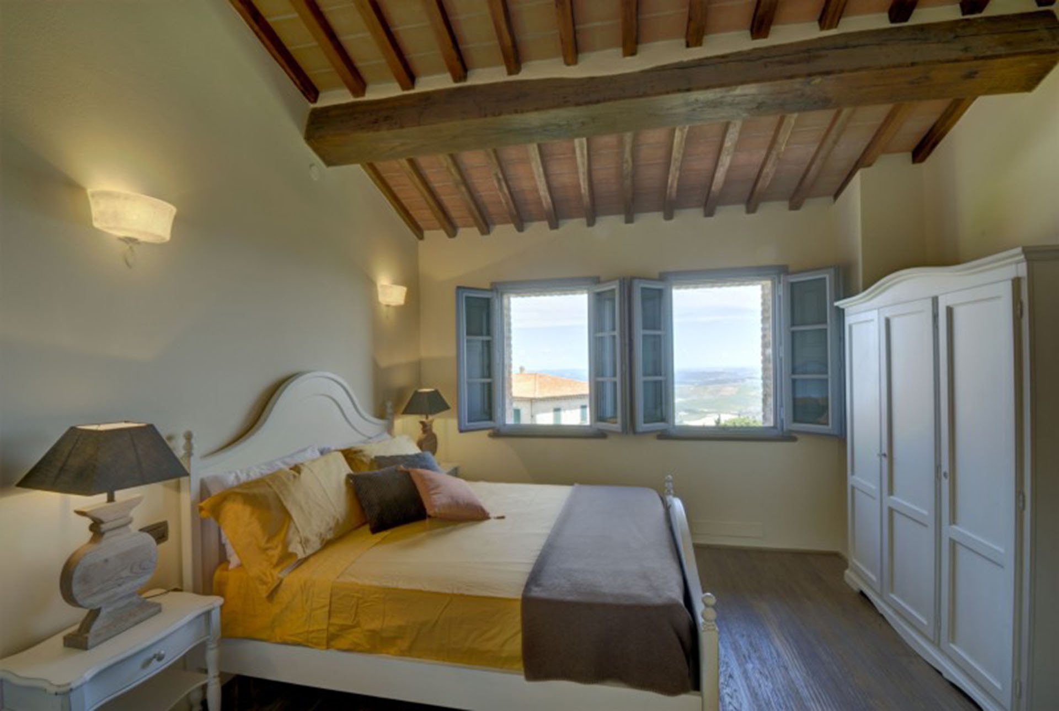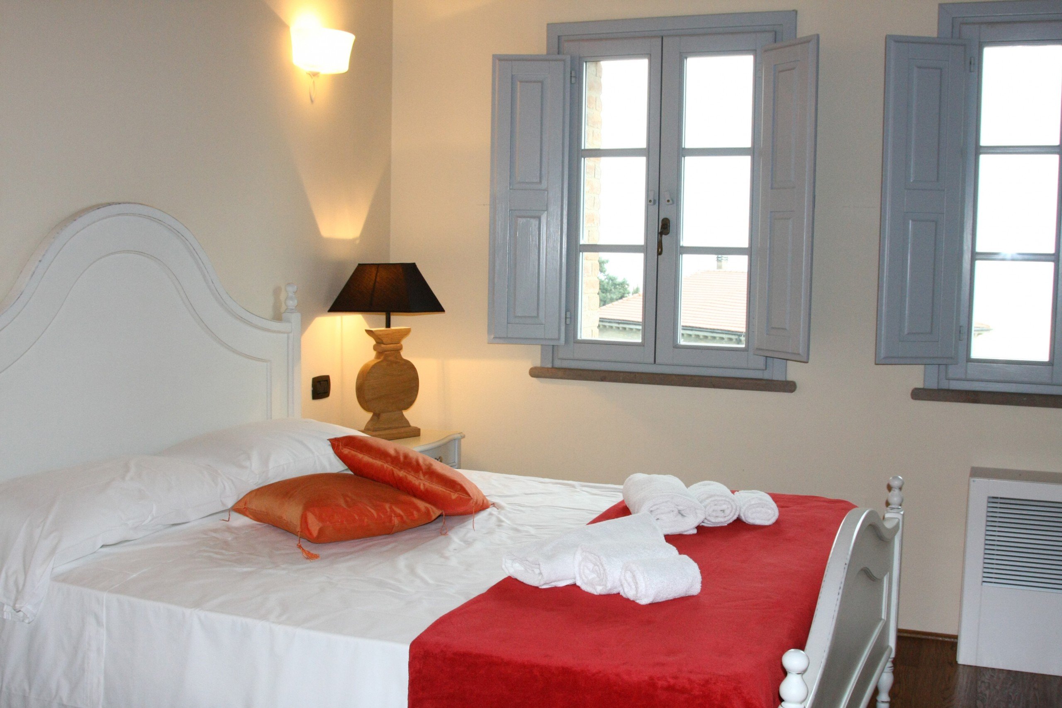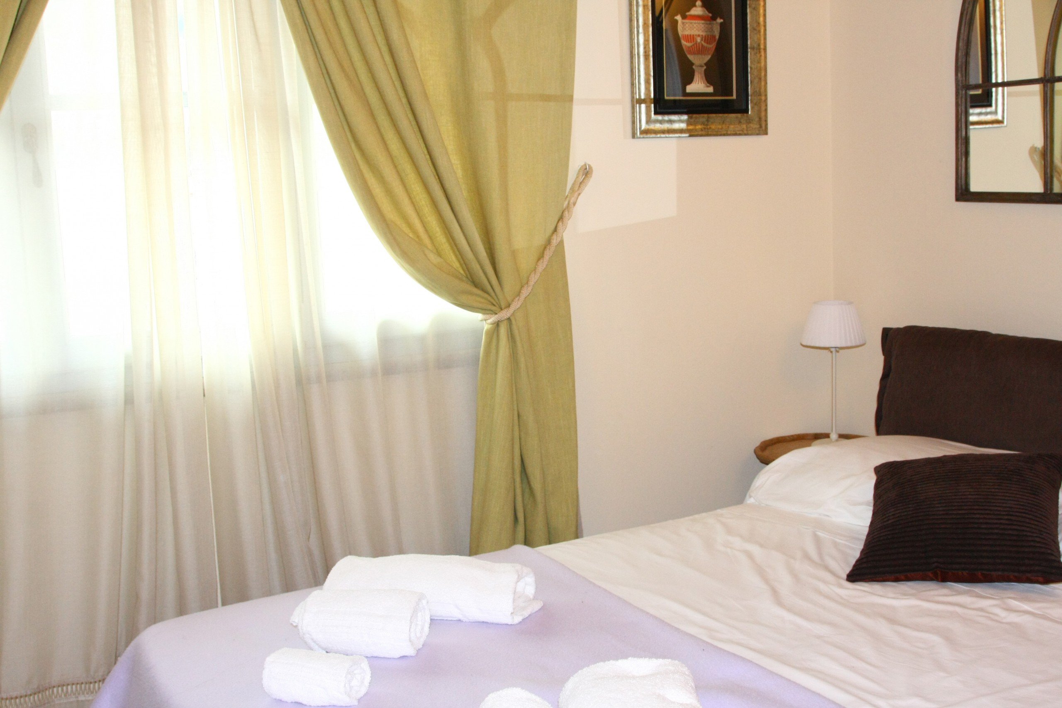Corbezzolo – semi-detached apartment with shared pool
Corbezzolo – semi-detached apartment with shared pool
Description
Corbezzolo apartment is one of the 2 semi-detached option the Borgo offers. Pino and Corbezzolo, are identical but specular.
Apartment with individual access over two floors in addition to a basement. Includes two bedrooms, three bathrooms, large living area and separate eat-in kitchen. The apartment has a private garden with access to the public park and a terrace with views of the Volterra hills.
- GROUND FLOOR: living room – lunchroom – kitchen – bathroom with shower – terrace with view on tuscany hills – private garden with large table
- FIRST FLOOR: two main bedrooms with wardrobe closet – bathroom with shower
- BASEMENT FLOOR: large room with double sofa bed and a desk, the environment is illuminated by two small windows – bathroom with shower
The housing complex of this Borgo, covers an overall surface area of approximately 2,442 square meters organised into 12 apartments, each with individual access, some with terrace, others with veranda or private garden. The communal areas include a large green area with paved, walking routes, an outdoor swimming pool and open or indoor private parking.
The architectural design looked to preserve the spirit of Tuscan farmhouses, complying with the characteristics of rustic Tuscan style, therefore using quality materials combined with restored items, incorporating wood beams for the flooring and restored terracotta brickwork.
The result is 12 different apartments, all furnished with care and taste: terracotta flooring, oak parquet, chestnut beams, bathrooms adorned with travertine marble, granite kitchen surfaces, to quote just some of the materials used. Every apartment has its own terrace, a veranda or alternatively a private garden so that you can relax outdoors.
The housing complex, nestled in the silent countryside, presents breath-taking views of the surrounding hills, enveloped with vines and olive trees. This place, in addition to bestowing peacefulness to hectic lifestyles, provides the convenience of all creature comforts owing to the proximity of the city centre and the presence of:
• Public green area with typical plant species and break and relaxation areas. The public green area is closed off by a bank featuring medicinal herbs and protected by a wood enclosure. The walkways are made from former railway sleepers which have been restored.
• Outdoor overflow pool with panoramic views. Equipped with 3.00 m Roman stairs access to facilitate entry into the water and water heating system. Technical specifications: Max. depth – 1.10 m – body of water – 12.00 x 4.50 m.
• Solarium bordering the swimming pool with non-slip restored brickwork paving.
• Outdoor, private parking with spaces available for all residents.
• Indoor, underground, private parking, with 9 garages and fixed stone access ramp.
• “La Locanda del Gallo” Tuscan restaurant with typical Tuscan menu, located down the next road. The management service overseeing the entire complex takes care of the maintenance of all public spaces within the complex.
Address
Open on Google Maps- City Pisa
- State/county Tuscany
- Area Chianni
Details
Updated on June 12, 2024 at 4:21 pm- Property ID: Corbezzolo
- Price: €390.000,00
- Property Size: 142 m²
- Land Area: 128 m²
- Bedrooms: 3
- Bathrooms: 3
- Property Type: Apartment
- Property Status: For Sale











